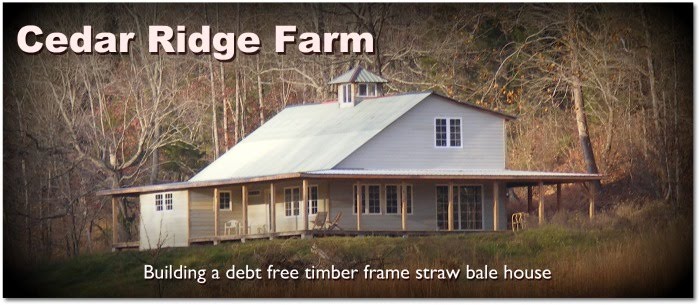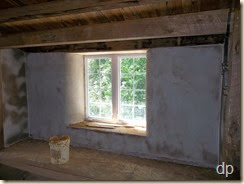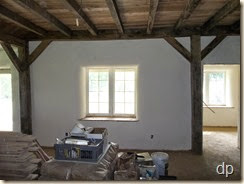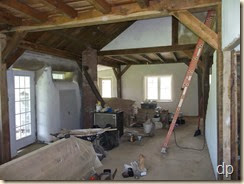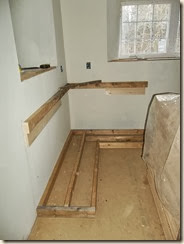At the beginning of December, we put down the first of the hardwood floor in our house. We worked to get one room painted and ready for the floor. We chose the guest room because it’s out of the way (not a traffic area).
Painting involves mixing our own paint (based upon a recipe I came up with after several experiments and trials). It’s basically a clay-based paint. The first coat has a lot of silica sand added to give texture to the walls. Technically, you would call this an Alis. It’s actually a thin plaster. We brush it on with paintbrushes, trying to get it even. It not only provides a nice texture for the walls, it helps cover up imperfections in the finish coat of plaster. The second coat of paint is the same recipe but without the sand added. This brushes over the first coat, brightening the walls (white) and making sure the texture is locked into place (the sand can be rubbed off the walls before the final coat).
Once we painted all of the walls and the ceiling in the guest room, we installed the hardwood floor in the room.  The wood we have is from some trees we cut and which a friend milled, planed, and tongue-and-grooved for us. It’s been sitting in the house for a couple of years waiting.
The wood we have is from some trees we cut and which a friend milled, planed, and tongue-and-grooved for us. It’s been sitting in the house for a couple of years waiting.
In the fall of 2013, I bought a flooring nailer. It was a good deal, although it was a refurbished unit. I never tried it out until it was time to install the floor. Well, it didn’t work right. I wouldn’t drive the nails or staples in all the way, leaving them about 1/16” above the tongue. I tried everything I could think of to get it replaced or repaired, but there was no honest way. At that point, I spent five minutes with a file modifying the base plate, and now the nailer works fine.
We spent two or three days laying the floor, and it turned out quite nice. We used American Beech in this room. Some of the logs sat waiting to be milled longer than ideal which resulted in some spalting of the wood. Spalting is wood coloration caused by fungi. If left long enough, the wood will rot, but spalting does not mean the wood is rotten. It adds additional character to the floor. Some people pay extra money for spalted wood.
 After we installed the floor, I made some templates for finishing the window seat. Then, I cut the necessary curves in some Maple hardwood flooring that I bought and which is slated for the window seats/sills. I nailed these boards in place except for the last one at the outside edge. I need to rip it to the proper width, curve the two ends, and then round the top edge a little. I will also install a board along the wall underneath the outside edge board.
After we installed the floor, I made some templates for finishing the window seat. Then, I cut the necessary curves in some Maple hardwood flooring that I bought and which is slated for the window seats/sills. I nailed these boards in place except for the last one at the outside edge. I need to rip it to the proper width, curve the two ends, and then round the top edge a little. I will also install a board along the wall underneath the outside edge board.
I’m pleased with how the floor and window seat turned out. It will be nice when we have all of the floors and window seats done.
