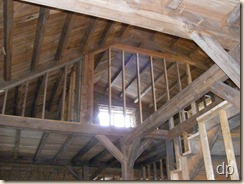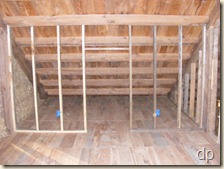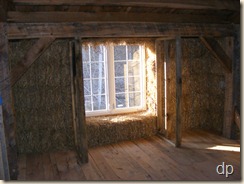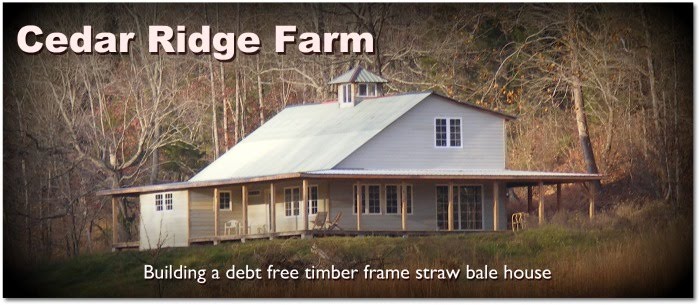Yesterday and today I worked on framing the last walls that needed done inside the house. These included the interior wall on one upstairs bedroom, the walls for both storage rooms, and framing for the upstairs closets and the linen closet.
I bought several 2x10s a couple of weeks ago and a few 2x4s. My guy didn’t have many 2x4s. I figured that if I ripped a 2x4 out of a 2x10 the board left over along with an unripped 2x10 would make 15” shelves in the pantry. It works out that way, too. No, I haven’t built pantry shelves, but after ripping out the first 2x4 I measured the leftover and an uncut 2x10.
My only problem is that I didn’t buy enough 2x10s. I needed more 2x4s than I thought.  So, I’ll have to get some more to have enough for all of the pantry shelves.
So, I’ll have to get some more to have enough for all of the pantry shelves.
Yesterday, I framed the interior wall for the west upstairs bedroom. It didn’t take too long, and I didn’t have too much problem fitting it in place.
I was also able to frame the wall for the storage room in the east upstairs bedroom. I actually did it in two pieces, leaving the door way in the middle.  As sometimes happens, I had to take it out after putting it in to move it. I don’t always see exactly how things need to be done to get it right the first time, but I do try.
As sometimes happens, I had to take it out after putting it in to move it. I don’t always see exactly how things need to be done to get it right the first time, but I do try.
Today, I put in the wall for the other storage room which is in the other bedroom.  This one went faster since I’d already figured out what to do on the other one.
This one went faster since I’d already figured out what to do on the other one.
After getting this wall in place, I began on the upstairs closets. We’re going to use curtains rather than doors on them.  So, the design is just to run a wall out straight from the window. This sets the window on the north side of each bedroom back a little, kind of like a dormer. It makes for two nice closets in each upstairs bedroom, too. The closet walls are only as high as the beam above the
So, the design is just to run a wall out straight from the window. This sets the window on the north side of each bedroom back a little, kind of like a dormer. It makes for two nice closets in each upstairs bedroom, too. The closet walls are only as high as the beam above the front of them. This leaves a ventilation space between the top of the closet wall and the ceiling.
front of them. This leaves a ventilation space between the top of the closet wall and the ceiling.
The last walls to frame today were for the linen closet which is downstairs near the main bathroom. It is about 14 inches deep – it’s located at the end of the bathtub and is accessible from the hallway at the bottom of the stairs. There’s also a cabinet framed into the wall above the closet. When the children came down this afternoon, they had to climb into the upper cabinet.
After finishing all the framing, I swept all the floors in the house (except the laundry room). My next task is to get the rest of the electrical boxes installed and run some wires.
