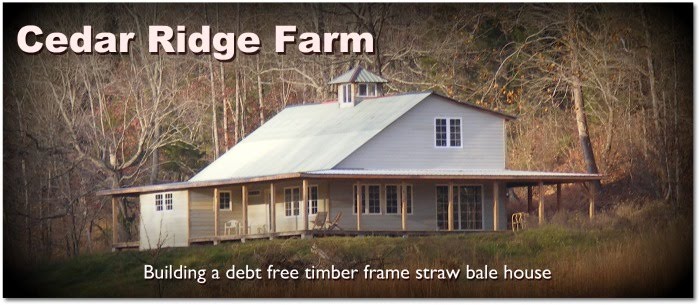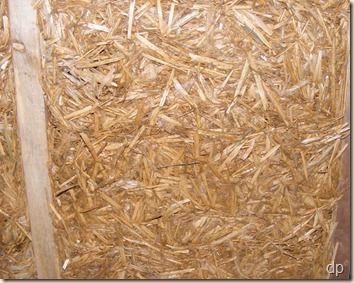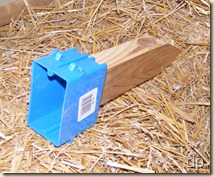The plan for our interior walls is to pack them with straw coated with clay slip which will then be plastered. This method is referred to as light clay straw infill or as slip straw.
The process involves mixing clay slip which is a clay-water solution about the consistency of heavy cream. The clay slip is then used to coat loose straw, kind of like putting salad dressing on salad. The straw doesn’t need to be soaked, just coated with the clay slip.
Packing the clay-straw mix into the walls involves the use of moveable forms. I have some 1/2 inch plywood cut into 24” by 48” pieces. Two of these are screwed onto opposite sides of the wall, creating a cavity into which the clay-straw can be packed. The clay-straw is put between the forms and then tamped firm. We use some 1”x1” boards for tamping.
Once the cavity has been packed to the top of the plywood forms, two more forms are added above the first ones. The new cavity is then packed full of the clay-straw mix in the same way. When it is packed full, the first two forms are removed and placed on the wall above the second set of forms. The process of packing and piggy-backing forms continues until you reach the top of the wall.
The boys and I tried out this method late last summer on one wall in the house, and I was impressed with how well it worked. I learned about the technique by reading about it and watching a couple of videos on YouTube. Using slip straw will allow me to plaster the interior walls like the exterior straw bale walls. It will provide some sound insulation between rooms, and it means I don’t have to use drywall. That, and it is inexpensive, using straw left over from building the exterior walls and clay I dug out of the ground.
Today, the boys and I decided to pack a wall, if we could.  We were able to infill two cavities between studs on one wall which is 9.5 feet high.
We were able to infill two cavities between studs on one wall which is 9.5 feet high.
The photo on the right shows our progress at lunch time. We had finished filling nearly to the top of the wall and had removed the lower forms. Because there wasn’t enough space above, we couldn’t just piggy-back the lower forms above the others. I actually removed all the forms, secured ones near the top of the wall, and then put the others directly below these. Adding the forms below helped to assure that we didn’t push any of the material out of the wall when tamping it firm.
You might notice that there are boards attached to the plywood. I bought 1/2” plywood for the forms, but it is really not thick and rigid enough – it will bow out some when the clay-straw is tamped in firmly. I screwed some 1”x2” boards to them to provide more rigidity. Thicker forms would also work, of course.
One of the challenges is what to do when you reach the top of the wall. The top plate of the wall and the ceiling are in the way for feeding in more clay-straw mix and are in the way for tamping it into place between the forms. The solution that we tried out today was to put a form on one side all the way to the top of the wall while leaving the one on the other side several inches lower. Then, into the space we packed some heavy clay-straw mix – basically a cob. This mix sticks together better in this application and will stay in place better than the light clay straw mix.
and are in the way for tamping it into place between the forms. The solution that we tried out today was to put a form on one side all the way to the top of the wall while leaving the one on the other side several inches lower. Then, into the space we packed some heavy clay-straw mix – basically a cob. This mix sticks together better in this application and will stay in place better than the light clay straw mix.  This solution seemed to work well, as long as there’s no problem with it drying properly.
This solution seemed to work well, as long as there’s no problem with it drying properly.
We learned some lessons from today’s activity. One is to put the straw in to be packed in small quantities rather than a lot at a time. The smaller amount will be more evenly packed within the wall. Larger amounts tend to not get packed all the way and leave voids in the wall. The voids on the surface of the wall are the only ones that are visible, and they will be filled with plaster later on. So, it’s probably not that big of a deal, but it is nice to get the material packed in firmly, though.
Another lesson is to pay particular attention when starting to fill between a new set of forms. For some reason it is at this point that the most visible voids and loose packing seems to occur. It might be that we would start with too much straw, but I’m not sure. I just know that we need to take a little extra time and pay a bit more attention to the filling and packing at this point in the process.
A third lesson is to be careful around electrical wires in the wall. I ran the wires for the outlets in this wall about 12” from the floor.  The straw has to be packed on either side of the wire, but it’s quite easy to hit it with the tamping stick. It might have been better to have routed the wire along the bottom of the wall to eliminate this minor hassle. I thought that it would be less of an issue than it was today and that it would also help to hold the clay-straw in the wall.
The straw has to be packed on either side of the wire, but it’s quite easy to hit it with the tamping stick. It might have been better to have routed the wire along the bottom of the wall to eliminate this minor hassle. I thought that it would be less of an issue than it was today and that it would also help to hold the clay-straw in the wall.
We are happy with what we accomplished today. It will take it a few days to dry. As long as the weather is not too cold or too humid, it ought to dry well. We’ll be keeping an eye on it.






