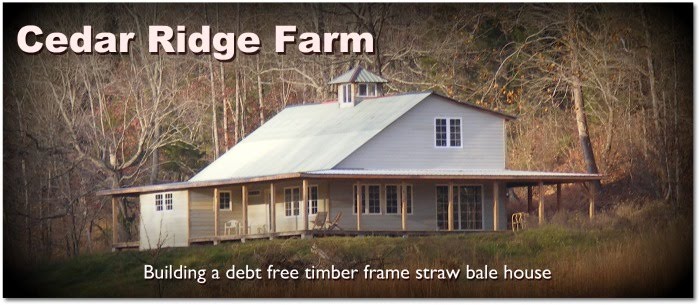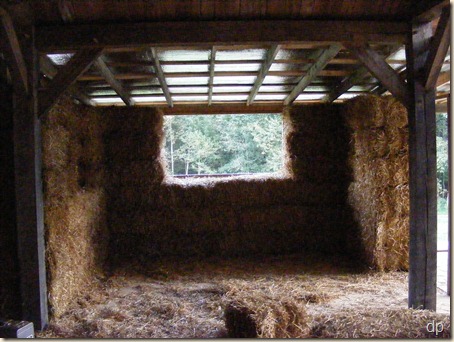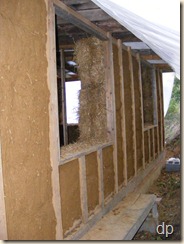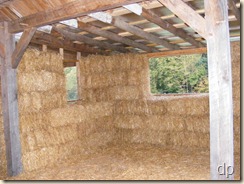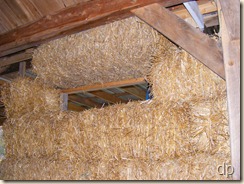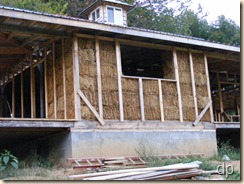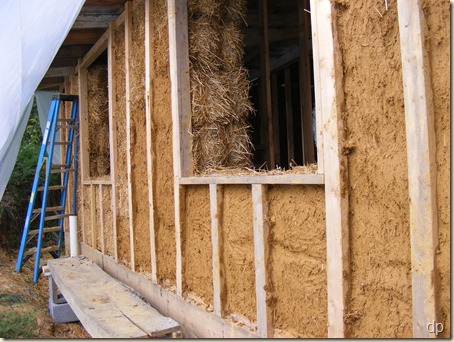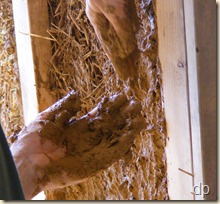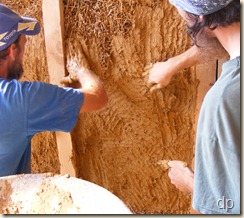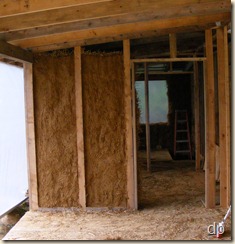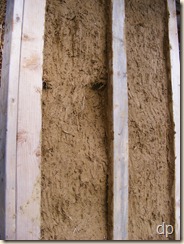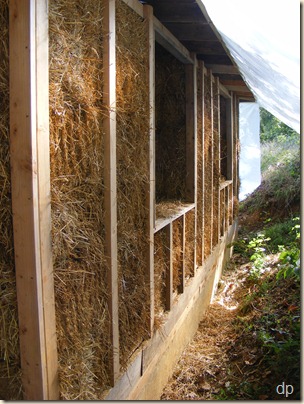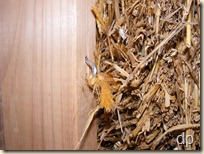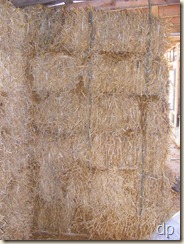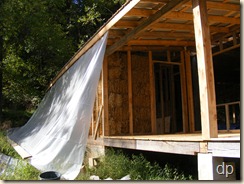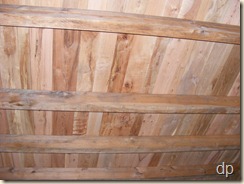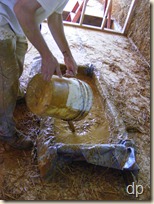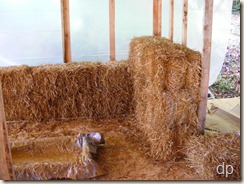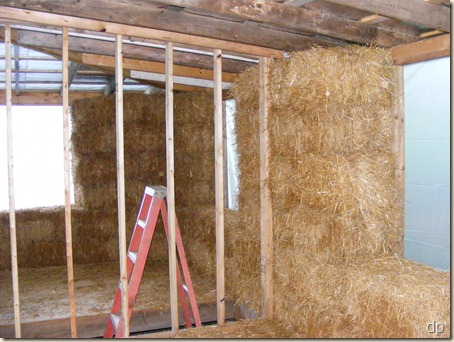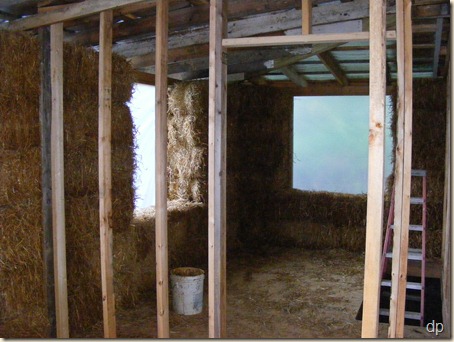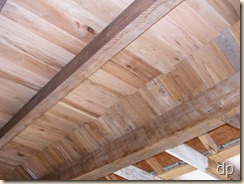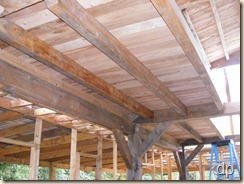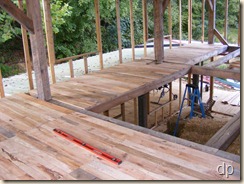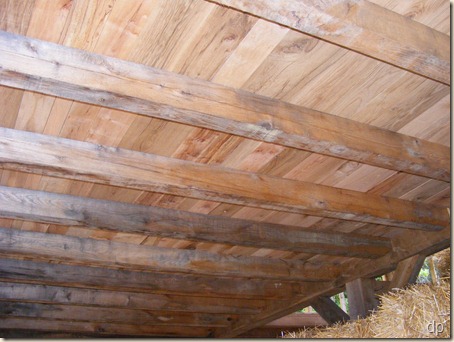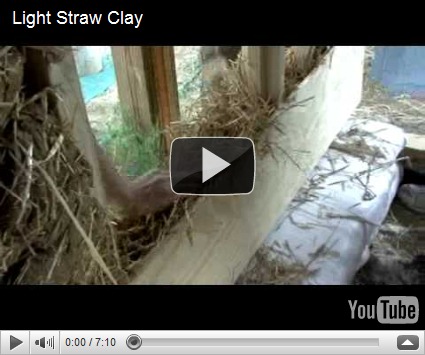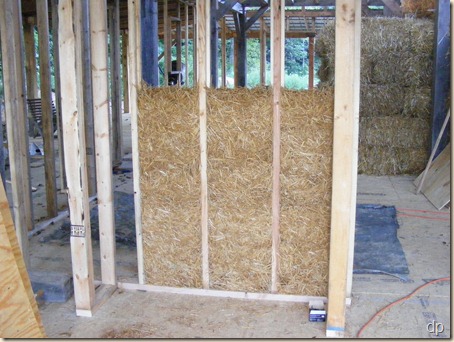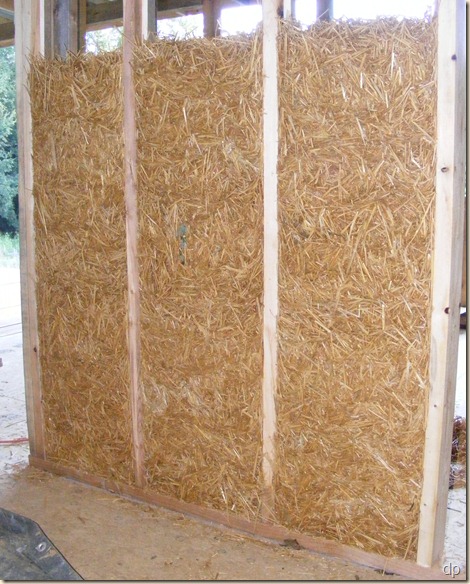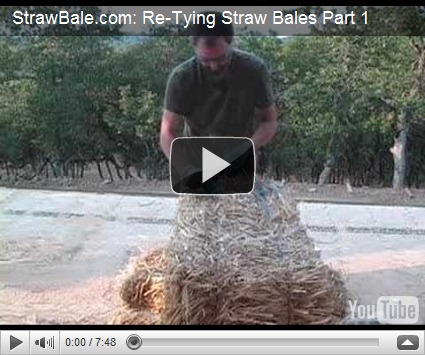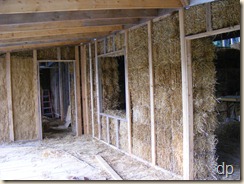
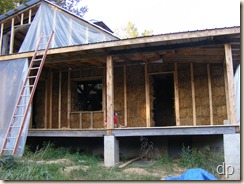
On Tuesday, I added some more bales to the kitchen walls and pinned two of the kitchen walls. I had to make some custom bales to fit at the top of the wall along the roof line.
On Wednesday, I decided to stack the wall between the mudroom and the kitchen. I needed to put the bales up above the mudroom doorway and the kitchen doorway, and I needed the rest of the wall constructed before I could do that.
The boys helped me put some plastic on the outside of the upstairs on the west side. This is so that rain cannot blow in from above and soak the bales in the downstairs wall.
As I was getting started stacking, Anne came down to the house to be my helper. Since 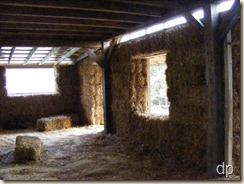 there was a lot of retying on this section of wall, there wasn’t a whole lot she could do in its construction. So, she worked filling voids on the two kitchen walls that were already pinned (the voids stuff easier once the wall is pinned into place). The boys also helped filling voids with loose straw. Anne did help me put a few bales in the wall I was constructing.
there was a lot of retying on this section of wall, there wasn’t a whole lot she could do in its construction. So, she worked filling voids on the two kitchen walls that were already pinned (the voids stuff easier once the wall is pinned into place). The boys also helped filling voids with loose straw. Anne did help me put a few bales in the wall I was constructing.
Over the doors and the window, I was going to use chicken wire to suspend the bales. 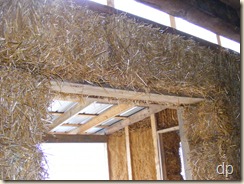 Over the two doors, there was going to be a bit of a problem attaching the wire, though. I decided to not use the wire, instead opting for a board to support the bales.
Over the two doors, there was going to be a bit of a problem attaching the wire, though. I decided to not use the wire, instead opting for a board to support the bales.
I used extra porch floor boards (rough cut beech) cut long enough so that they extend beyond the openings on each side a foot or two at least. Above the doors, these boards should be sufficiently able to hold the weight of the one bale. The window opening is wider. So, even though only one course of bales is being supported, I will brace the board in the middle to the frame work which is above (the shelf upon which the upstairs bales will sit). The boards are set back from the inside edge of the wall enough that I will be able to round the edge a little before plastering. The boards will not be visible – they will be plastered over.
I was happy with the wall. The top course of bales needed to be persuaded in order to fit it under the bale shelf. This is good. It helps keep the wall tight. If a bale is hard to get into place, a piece of cardboard put under it helps it to slide over the lower bale more easily. I’ve also found that the large mallet (persuader) I built for putting the timber frame together works well for knocking bales into place.
A friend lent me an interior scaffold. This is a great thing! It really helped when beating the top course bales into the wall. He’s also lending me two sets of exterior scaffolding which will be invaluable.
I video taped a brief tour of the house showing a few of the things we’ve done recently. I’ve shared photos of all this, but sometimes it’s nice to see it in a video.
