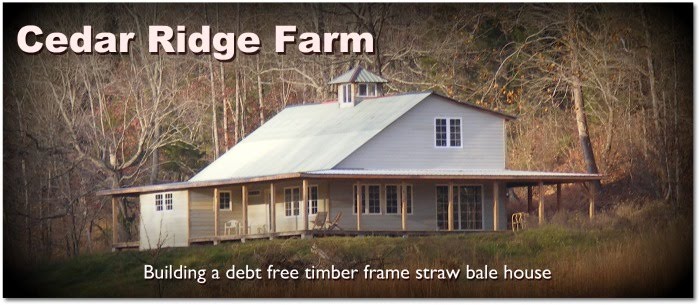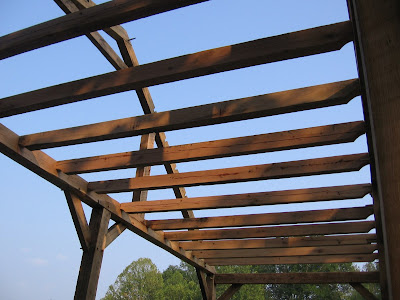What I've been thinking about is how to construct the rafter system for the metal roof which allows me to blow cellulose insulation to an R-value of 50 or more
 (I don't want super-insulated straw bale walls without a super insulated roof as well). A 14 inch space for the insulation should allow for the R-value I want. This week I designed on paper the rafter structure that will allow me to accomplish this. My design looks like the picture to the right.
(I don't want super-insulated straw bale walls without a super insulated roof as well). A 14 inch space for the insulation should allow for the R-value I want. This week I designed on paper the rafter structure that will allow me to accomplish this. My design looks like the picture to the right.I calculated how many 2x4s it would take to construct these and shocked myself with what it would cost. My budget for this year is rapidly dwindling, and my class load this semester (only one section) doesn't allow any extra money beyond what's needed for monthly expenses. So, I did an assessment of what I have that is usable. I have nearly 200 2x3s that I milled several months ago. I was going to use them for other parts of the house, but they will work for this roofing need. So, that saved several hundred dollars.
The other part of the roof design that I've been pondering on has to do with condensation and venting the roof. A metal roof can more readily have condensation problems than many other roofing systems. My original idea for the roof was to build the rafter system on four foot centers and use 2xs for purlins on two foot centers to which the metal would be attached. This plan didn't allow for dealing with potential condensation problems.
I could use OSB or plywood sheeting on top of the rafters. Then, the metal could be attached to that on top of a moisture barrier. That would still not deal with space between the roof and the insulation for venting (a 1 inch space is the minimum). Also, 50 sheets of plywood or OSB isn't cheap (and my budget is thin). Sheeting would also necessitate a change in rafter spacing, but that's not a problem.
So, at this point in time, here's my plan: I will build the rafter structure as designed on 3 foot centers. Then, I will sheet the roof with 'slab wood' from a local pallet company. This 'slab wood' is actually boards resawn for pallets that come in 4" or 6" widths, 3/8" to 1/2" thickness, and usually 42" lengths. They sell a pallet of these for $2.00. I will buy several pallets of them, cut them to 36 in lengths, and then staple them to the rafters. On top of this sheeting, I will put down 30# roofing felt.
I will also buy about 150 1x4s from Cub Run Hardwoods. I'll cut most of these to 6 foot lengths which will span across three rafters. The 2 foot lengths I cut off, I will rip into 1x2s. I will attach these 1x2s onto the sheeted roof above the rafters as vertical stringers. The 1x4s will be placed horizontally across the vertical stringers to serve as purlins for the metal to be attached to. The vertical strapping will provide the ventilation space and the ability for condensation to drain to the bottom of the roof and out the venting.
That's my plan right now. It is contingent on a few things, like acquiring the pallet wood and the 1x4s, but that shouldn't pose a problem. It should create a roof system that will meet all the necessary objectives, things like keeping the rain and snow out, controlling condensation, and providing space for insulation.


















































