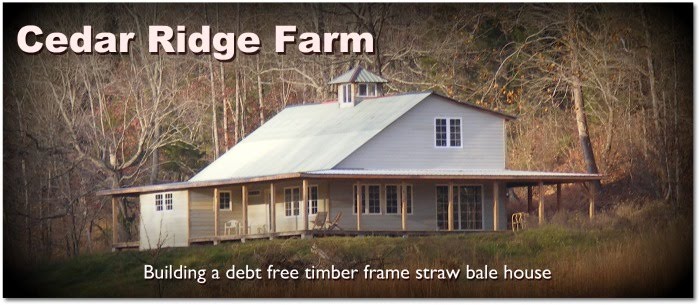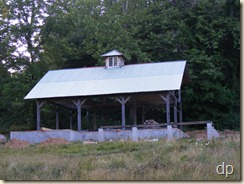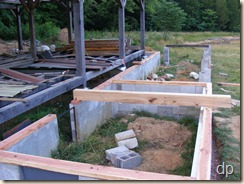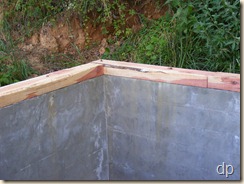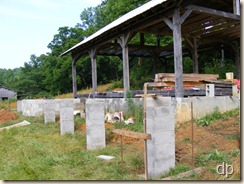With the return of warmer and drier weather, I’m able to get back to working on the house. There are a lot of different projects vying for my attention, but the urge to get this house done so that we can move in by next summer is upon me. I really want it finished. It is within reach.
I have worked on a related project during the last few weeks: a cistern to catch rain water. The cistern is located in the shed section of the garage which is near our current home which is at the top of the hill. We’ll harvest rain water off of the garage roof. I’ll run a 1.5 inch water line down to the house which is 50 to 60 feet lower in elevation. This should provide at least some of our water pressure. Later, I will build a cistern to harvest rain water off of the house, too. We will not hook up to city water.
We also will not hook up to the grid for electricity. We are currently using a solar electric system that I put together and installed. When we move into the new house, I’ll re-install the system for it.
We also decided to not put in a septic system. We’ll use sawdust toilets and compost it. You can read about this system in the Humanure Handbook. It’s simple and effective. It turns a waste into a resource.
Sometime at the end of last year, we changed one part of our house design. The kitchen extend out from the frame into part of what would have been the porch near the corner of the house. It will extend out 9 feet and be 12 feet wide. This will make it a non-traffic area and allow there to be a door off of the main kitchen into what will be the summer kitchen.
In order to affect this change in the design, I have to build a block wall to enclose the crawlspace under the kitchen. The space under summer kitchen will not be enclosed with block. The summer kitchen will actually be an enclosed portion of the porch on the corner toward the barn. I will probably use some cement board to enclose underneath it later on.
Last week, I started digging for the footer for the kitchen crawlspace wall and for the footers that will be under the piers that will support the porch. Actually, I had help. My good friend Jon is working with me two days a week this summer, and he helped with the digging. Having Jon working with me keeps me more focused and on task because I want to be sure and have plenty to keep him busy on the days that he’s here.
We finished excavating with shovels for all the footers last Monday. On Wednesday when he came over, I was ready with 100 80-pound bags of concrete mix that I bought on Tuesday. It probably wouldn’t have cost any more to have the local concrete company send a truck out, but with the landscaping changes I made last summer/fall, there really wasn’t any way that the truck could have gotten close enough to pour the footer.
I do have an electric powered concrete mixer that I bought several weeks ago in anticipation of the material that will need mixed. It’s one that Lowes offered, and it’s worked quite well the times we’ve used it. On Wednesday, we set it up near the house (powered by my generator since I had the temporary power disconnected) and began mixing. Two bags fit in it quite well. It took 54 bags to complete the footer for the kitchen.
For the porch pier footers, we moved the mixer so that it set right over each hole. We mixed three bags at a time which is all that would fit in the mixer. It had no problem mixing that amount of material, and the generator never complained. After mixing, we dumped the concrete directly in the hole and moved to the next one.
Everything went very smoothly, and we finished all of the 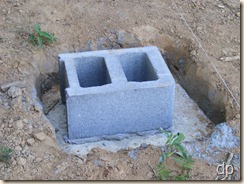 concrete work by the end of the day. We had two bags left over which will be used elsewhere later on.
concrete work by the end of the day. We had two bags left over which will be used elsewhere later on.
This week Jon wasn’t able to be here on Monday. So, I worked on my own. On Friday I had purchased some 12” concrete blocks for the porch piers. They didn’t have any surface bonding cement in stock – I’ll need that for surfacing the kitchen crawlspace wall.
I put strings up to make sure that I would have everything lined up properly. Then, I set out the blocks for the kitchen wall in preparation of  mortaring the first course onto the footer. After that, I mortared each block, making sure it was level.
mortaring the first course onto the footer. After that, I mortared each block, making sure it was level.
Once I finished the first course for the kitchen, I measured for the porch piers to make sure they would be properly situated on their footers. While doing this I discovered something interesting in a very good way: the distance from the corner of the porch to the block wall for the kitchen was the same distance as from the rear corner of the porch to the root cellar wall – 33.5 feet.  I was kind of amazed because the way it’s put together, there was no reliable way to ensure that it would be so.
I was kind of amazed because the way it’s put together, there was no reliable way to ensure that it would be so.
I was able to get all of the first blocks for the porch piers mortared into place and level yesterday. Today, after returning a piece of equipment to a friend, I started stacking blocks. I started with one corner of the porch.  After stacking the blocks, I decided that I would mortar the blocks together. I was going to dry stack them. I’ll stucco the piers later so they will match the rest of the foundation walls.
After stacking the blocks, I decided that I would mortar the blocks together. I was going to dry stack them. I’ll stucco the piers later so they will match the rest of the foundation walls.
By the time I quit this afternoon/evening, I had all of the piers across the front of the house mortared. These are the ones with the most blocks. It shouldn’t take too long to mortar the blocks for the other piers tomorrow. Jon should be here tomorrow, and I’ll have him start dry-stacking  the blocks for the kitchen.
the blocks for the kitchen.
I hope that the work can go fast and furious from here on. That should make it possible to keep the blog updated much more regularly.
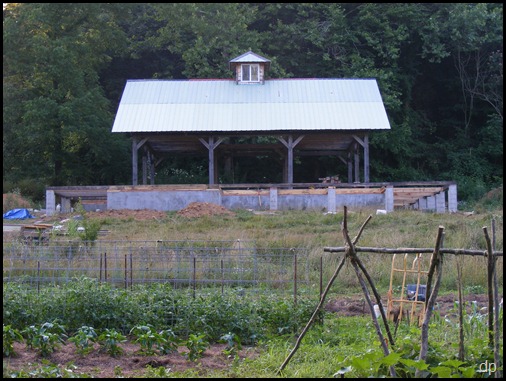
 We built the frame across the front of the house and along the east side. That leaves only the porch on the back which extends from the corner to the root cellar.
We built the frame across the front of the house and along the east side. That leaves only the porch on the back which extends from the corner to the root cellar.
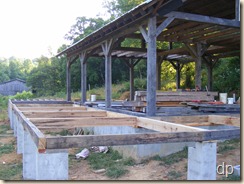 I bought the 4x6s from a sawmill previously and I had a few 6x8 beams left over from building the timber frame. I figured I would mill some more as needed. A friend gave me several beech trees out of which a friend milled 1x8s and 1x6s to use for the porch floor. There were enough logs to mill 14 6x8 beams also. So, the 6x8s were basically free.
I bought the 4x6s from a sawmill previously and I had a few 6x8 beams left over from building the timber frame. I figured I would mill some more as needed. A friend gave me several beech trees out of which a friend milled 1x8s and 1x6s to use for the porch floor. There were enough logs to mill 14 6x8 beams also. So, the 6x8s were basically free. 