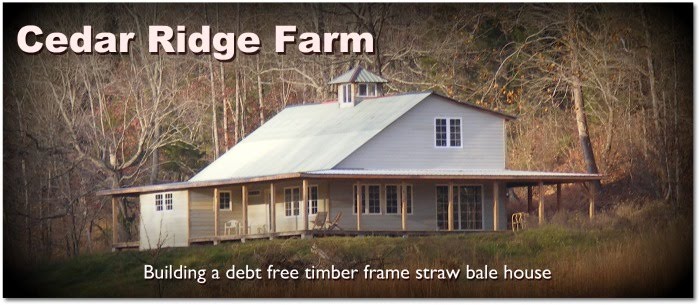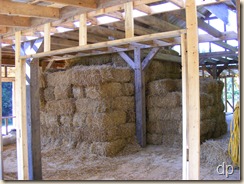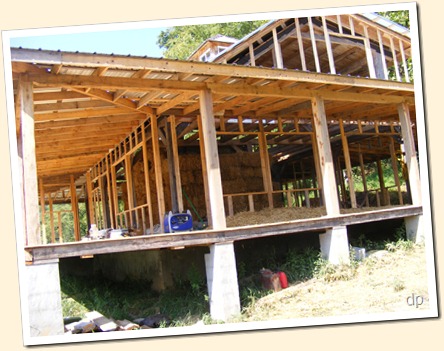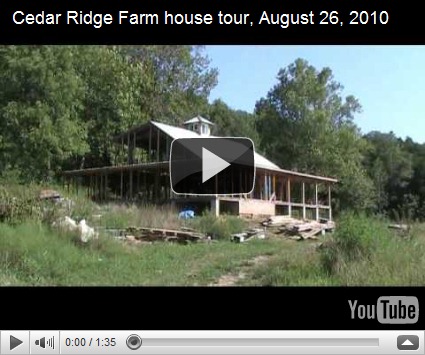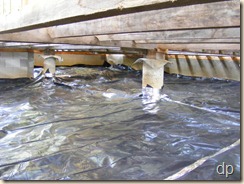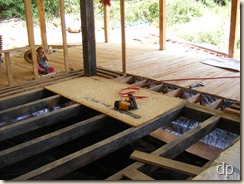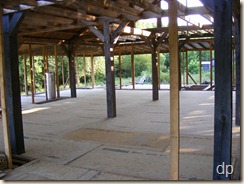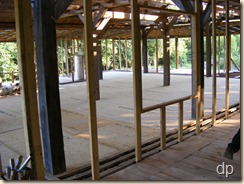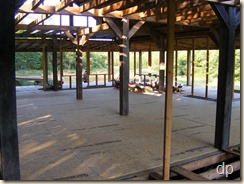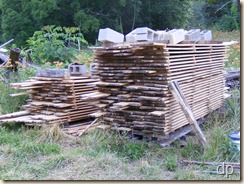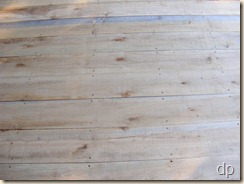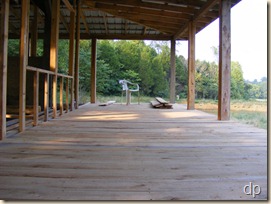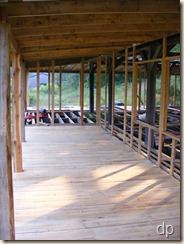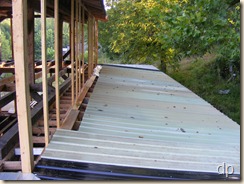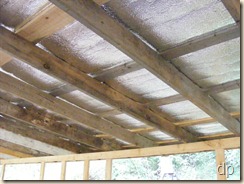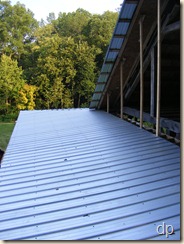We finished unloading and stacking the straw in the house around 7:00 last evening. It was after 8:00 by the time I had my chores done which involves milking two cows. I didn’t take any photos yesterday, but I did take some this morning.
The straw was baled this summer after the wheat was harvested. I bought them from Tyler who lives near Bowling Green, Kentucky. He’s a very nice individual. 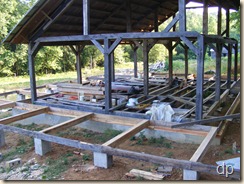 He kept the bales in his barn until I was ready for them here since I didn’t have any place to keep them dry until the house was far enough along to put them in the middle of it. The photo to the right shows how the house looked when I made the deal to purchase the straw from Tyler two months ago. As you can see, there wasn’t anywhere to stack and store bales securely out of the weather.
He kept the bales in his barn until I was ready for them here since I didn’t have any place to keep them dry until the house was far enough along to put them in the middle of it. The photo to the right shows how the house looked when I made the deal to purchase the straw from Tyler two months ago. As you can see, there wasn’t anywhere to stack and store bales securely out of the weather.
I bought 300 straw bales four years ago (has it really been that long?) which I stored in the barn. I’m still going to use some of them, but several haven’t survived because of various factors. The cows ate as many as they could get a hold of (they had to really stretch and reach, but they did it anyway). Some were used for animal bedding. Some got wet from a couple small roof leaks. So, I needed some fresh, new bales.
To the left you can see what 300 bales stacked inside the house looks like. It makes it look a lot like a barn! It took about 40 minutes to unload the trailer. The trailer Tyler hauled them on (he delivered them) was a 30 foot monster. I thought we would shuttle the bales about 100 at a time 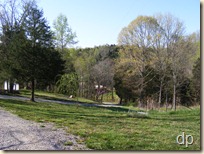 down the hill to the house with my truck and trailer. But, he was willing to drive it down. It should be mentioned that it is a gravel driveway on a fairly steep hill. The photo to the right is of our driveway going down the hill which was taken last April. It’s hard to appreciate in this picture just how steep it is.
down the hill to the house with my truck and trailer. But, he was willing to drive it down. It should be mentioned that it is a gravel driveway on a fairly steep hill. The photo to the right is of our driveway going down the hill which was taken last April. It’s hard to appreciate in this picture just how steep it is.
After the weight of the trailer and bales pushed the truck a bit on the gravel at the top, we chained my 4x4 truck to the back of the trailer to provide some extra braking power and made it the rest of the way down just fine. He was then able to drive near the house and back the trailer up to the porch from which point we unloaded and stacked the bales in the house.
Tyler had to wait until he finished work yesterday before he could deliver the bales. He had about an hour to drive, and it was a quarter till 6:00 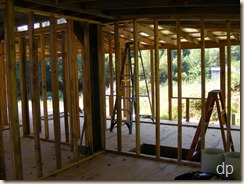 when he got here. So, during the preceding hours, Dad, Jon, and I worked on the house. We framed interior walls for the mudroom, laundry room, and sewing room/study. In two places these walls butt up against the straw bale wall. I also wanted the ones against the timber frame there to help provide structural support for the straw bales going upstairs as in this section there is not a bale wall below them as there is in the other sections.
when he got here. So, during the preceding hours, Dad, Jon, and I worked on the house. We framed interior walls for the mudroom, laundry room, and sewing room/study. In two places these walls butt up against the straw bale wall. I also wanted the ones against the timber frame there to help provide structural support for the straw bales going upstairs as in this section there is not a bale wall below them as there is in the other sections.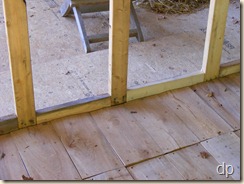
We also cut an installed some 2x4 blocking along the inside edge of the porch between the vertical stringers. We held the porch floor boards out the thickness of a 2x4 so that we could come back and insert this blocking. It helps to seal up along the bottom of the wall framed by the vertical strings. The starter strip for the siding will nail into this blocking.
Last week, Dad and I planed a few more boards for the upstairs subfloor. These are boards that I bought as cull lumber from a local sawmill and which have been stickered to dry the last two years. We didn’t get the job done because the motor in the planer was having some problems. It’s currently at a shop to be repaired. Once I get it back, we’ll finish planing the boards and then edge them so we can install them in the house. That’s the last major task before stacking bales for the walls.
After finishing our tasks at the house and before the straw bales arrived, I worked on making a bale needle. This will be used to push strings through straw bales in order to retie them to shorter lengths as necessary. It will also be used to push/pull strings through the walls to tie them to framing members. I only need to weld on a handle and do a little polishing, and it should be good to go. I’ll share a photo after it’s finished.
As you can see in the photo above, we finished installing the window and door bucks in the house last week. We also added additional vertical stringers as necessary. It’s quite exciting to be almost ready to put up the walls!
