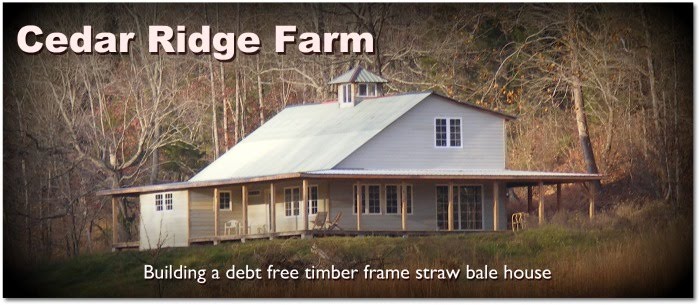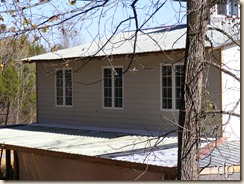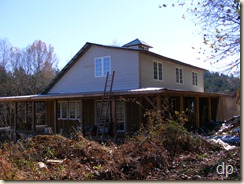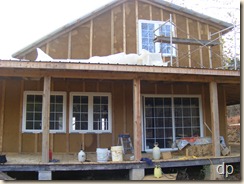Before too long, we ought to be able to get the plastic off of the house.
I spent some time on Tuesday fixing the small window that goes above the wood stove. It had a crack in one pane which had allowed some moisture to get between the panes and leave some water deposits. I wasn’t able to purchase I piece of glass locally large enough to replace the one pane, but I had some window glass that was of sufficient size if I could cut it. So, I read about cutting glass and watched a few videos online.
Thankfully, I had more than one piece of glass to work with. I practiced on one and then attempted to cut the real thing. The first one turned out acceptable, although there were a few rough edges. So, I cut another one that turned out a little better. When fixing the window, I ended up using both of the ones that I cut since I couldn’t clean the one remaining pane in the window.
Anyway, it took me most of the morning to get the window repaired and put in the wall.
After finishing the window, I started putting on the flashing where the upstairs walls meet the porch roof. I previously bought a couple rolls of 24” aluminum flashing for this purpose. One of the rolls was long enough to reach from one corner to the other across the back of the house. The other roll was long enough for both ends except for about 5 feet. I had to use some other flashing material there.
On Wednesday, it rained all day. It was just a light, drizzly kind of rain. I put up the tarp on the back of the house upstairs because when the water dripped off of the upper roof, it was splattering on the wall. Since there was no wind with the rain, the other upstairs walls didn’t get wet.
Yesterday, I finished the flashing on one side and started installing the siding. I attached the first piece by myself and then realized that I would need some help to do the rest of them. Twelve foot pieces of Hardiplank siding are 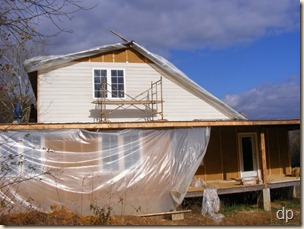 somewhat unwieldy. Thankfully, my dad was available to help me in the afternoon.
somewhat unwieldy. Thankfully, my dad was available to help me in the afternoon.
We worked on the west wall and were able to get the siding to above the window. There was a fair bit of cutting involved to match the roof line and to fit around the window. Also, since I hadn’t initially planned on using this type of siding, I didn’t have the vertical stringers optimally spaced for installing it. That means that there is a little more waste at times in order to make sure that the ends are on one of the stringers so they can be nailed securely.
This morning, even though it was chilly and spit a little bit of rain at times, we were able to get the east wall up to the same height as the west wall. 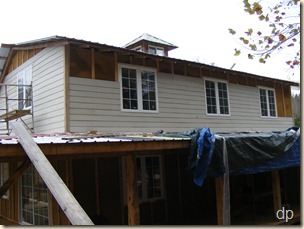 After lunch, we worked on the back wall. We didn’t finish it, but we got a good start and should be able to finish it and the other two walls on Sunday.
After lunch, we worked on the back wall. We didn’t finish it, but we got a good start and should be able to finish it and the other two walls on Sunday.
When I bought the siding, one bundle, enough to do the upstairs based upon my hasty calculations, was a 6 inch exposure while the rest was a 7 inch exposure. I figured that this would work well. If I don’t have enough to finish all of the upstairs walls with the 6 inch, I can finish it off with some of the 7 inch near the top. We didn’t continue above the windows on the either end to ensure we had enough to get the siding up most or all of the way on the back.

 I was out trying to harvest some meat for the family.
I was out trying to harvest some meat for the family.