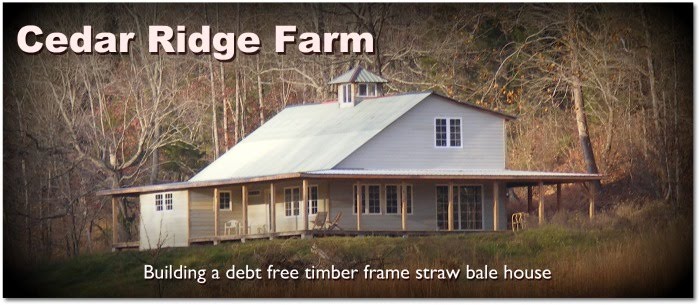Introduction
One of the major projects we have undertaken is the building of our own home. The house we're building has three major distinguishing features: 1. we're building it without incurring any debt; 2. it is a timber frame structure; and 3. the exterior walls will be plastered straw bales. We live debt and mortgage free, and building our house with that approach makes perfect sense. Large timbers in a home possess a beauty and project a sense of strength, stability, and warmth that we want in our home. Straw bale walls provide insulation and make ecological sense. This blog is a record of our home-building project.
Friday, February 20, 2009
More cedar logs
More to come, so stay tuned . . . .
Thursday, February 12, 2009
Skidding cedar logs (future porch posts)
Because it was another nice day here in South-Central Kentucky, I skidded the cedar logs I cut earlier in the week out of the woods. My dad helped, which I appreciate a lot.  We started with three logs which were far up the hill. I actually had cut these trees last winter. They’d blown down in a storm previously. I had limbed them and left them long, 16 to 20 feet.
We started with three logs which were far up the hill. I actually had cut these trees last winter. They’d blown down in a storm previously. I had limbed them and left them long, 16 to 20 feet.
Even though they were at the top not far from the old county road, it was easier to skid them out from the bottom of the hill. I can drive the tractor in a couple of hundred feet which was at the bottom bellow the trees. They were still over 100 feet up the hill.  We used a couple of ropes to reach them and pull them down the hill. They pulled out fine, meaning they didn’t get caught up on stuff and needs extra coaxing. For one, we had to use a snatch block to redirect the direction of pull. I have a couple blocks that are part of the two block and tackle sets I bought prior to the frame raising.
We used a couple of ropes to reach them and pull them down the hill. They pulled out fine, meaning they didn’t get caught up on stuff and needs extra coaxing. For one, we had to use a snatch block to redirect the direction of pull. I have a couple blocks that are part of the two block and tackle sets I bought prior to the frame raising.
After lunch, we skidded out the five cedar logs I had bucked into 9 foot lengths earlier in the week. These didn’t lay too far from the bottom of the hill, and we were able to physically pull them to the bottom where we could get a choke chain around them and pull them out of the woods. This went much more quickly than snaking logs down from the top of the hill.


We skidded the logs and laid them out where I’ll mill them into 6x6 posts with my Procut Mobile Sawmill later. I had two cedars  I cut several years ago which we also skidded to the pile. Each of these was long enough to make two posts. So, in the pile, we now have enough cedars for 17 of the 20 posts.
I cut several years ago which we also skidded to the pile. Each of these was long enough to make two posts. So, in the pile, we now have enough cedars for 17 of the 20 posts.
We then went in search of another cedar tree that might yield three more posts and which would be easily accessible. We have many cedars on the property, some of them very nicely sized. We didn’t find one that was tall enough for three posts where we looked on the other side of the ridge, but there are several that would yield two posts.
I cut one down, having picked where I wanted it to fall and where I thought it would naturally go. However, it didn’t go where I thought it would. It was evident while making the back cut that it was beginning to lean the opposite direction. I guess I read it wrong, but it sure didn’t look like it would fall that way. 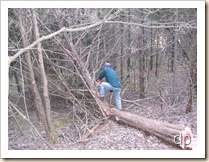 It ended up falling about 90 degrees from where I planned for it. This was fine, except for how cedars so easily get hung up in other trees. This one did, leaving it leaning at about a 35 degree angle.
It ended up falling about 90 degrees from where I planned for it. This was fine, except for how cedars so easily get hung up in other trees. This one did, leaving it leaning at about a 35 degree angle.
I limbed what I could off of it and then measured and cut the lower nine feet off for a post. This allowed the tree to settle down a bit more. So, I was able to limb the next section and cut it off. I’ll pull the rest of the top out later after skidding the logs. It was getting near chore time, and we still needed to put the tractor and tools away. So, we called it quits. I’ll cut another tree for the 20th post and skid them out of the woods later. (I wasn’t wearing my chainsaw helmet because I hadn’t brought it. I had the chainsaw just in case it was needed when skidding, not expecting to do any real sawing.)

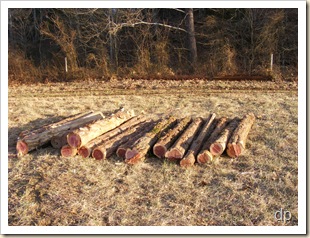
Tuesday, February 10, 2009
The root cellar and some porch posts
Yesterday morning, I shoveled some more dirt out of the root cellar. It’s getting much closer to being ready to form the footers for the block walls. I still have a bit more dirt to remove, but I didn’t go back to it today. I have some sore muscles, including my right shoulder which I strained throwing some firewood a week ago. In the photos below, you can see the current state of the cellar hole. I have to take some proper measurements and lay out where the footers need to be. To this point, I’ve just taken some quick measurements to figure out approximately where to excavate to.

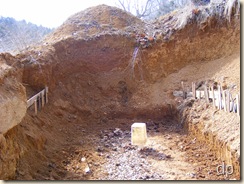
Yesterday afternoon, rather than excavate more, I headed out with my Stihl MS250 to fell a few cedar trees. The trees I selected will be milled into 6x6 porch posts. I need 20 posts all together. I spent a little time with Google Sketchup the other day laying out the  spacing for my porch posts. They don’t fit exactly on eight foot centers. So, I needed to determine where they should be in order to have them as close to that spacing as possible. On the front and back, they’ll be on 8’ 1-1/2” centers. On the sides, they’ll on 7’ 10” centers. Close enough to eight feet to work, I believe.
spacing for my porch posts. They don’t fit exactly on eight foot centers. So, I needed to determine where they should be in order to have them as close to that spacing as possible. On the front and back, they’ll be on 8’ 1-1/2” centers. On the sides, they’ll on 7’ 10” centers. Close enough to eight feet to work, I believe.
The first tree I cut yesterday was one near the house site that had lost its top in the recent ice storm (at least I think that’s when – I hadn’t noticed it before Sunday). I walked up on a nearby hillside and felled three more trees.
Today, I limbed the downed trees and bucked them into nine foot lengths. With a couple of trees I already had down, I have enough for 12 posts already. They all need skidded out of the woods and to the location in which I’ll mill them. I should be able to do that within the next couple of weeks if the weather permits. I’ll need to select a few others, but having over half of them already down is good.
Sunday, February 8, 2009
Video documentary of this project?
I’ve been toying with the idea of creating a documentary about our house project. In building our house, we’re doing something that is special for us, and we’re learning a lot in so doing. Quite a few months ago, I purchased Ted Owens DVD documenting the building of his hybrid home (Building With Awareness). This is a great resource – very interesting and very well done. I’ve really appreciated the information included on the DVD, and I continue to refer to it. I’ve not purchased the guidebook that goes along with the DVD, but I imagine it’s quite good too.
Early last week I received two more DVDs that I ordered from Andrew Morrison at StrawBale.com. The two I received are “Building with straw bales (post and beam infill)” and “Plastering with natural hydraulic lime (NHL).” Andrew has a lot of resources available to help individuals interested in building with straw bales.
Recently, my wife Anne and I watched a documentary on Youtube about a family’s attempt to develop a homestead and live off of the grid. I don’t remember the name of it, but we cringed and shook our heads a few times at some of the things they were trying to do and how they were going about it. Not quite how we would have approached similar problems.
Anyway, it would have been great if I had had and implemented my idea of creating a video documentary of our house-building project from the beginning. However, as we’re entering into the phase of the project after the timber framing portion, there is still a lot to be accomplished. I’m just a regular guy tackling a big and innovative project. I would like to be able to share some of the things I learn and how I approach some of the challenges and problems that are part of it.
If you think there might be some interest in such a documentary, let me know. I’m seriously thinking of doing it even if there isn’t much interest, motivated by many of the same desires that have led me to this blogging endeavor. At the very least, such a documentary would be neat for my family to have in the future.
Planning
One of the things I’ve been doing a lot of recently is planning for the building tasks to be undertaken this year. I really want to accomplish a lot, and I’m trying to determine what needs done and in what order. There are several details to be ironed out, and I’m trying to anticipate as many as possible.
One of the things I have recently modified is the exterior walls around the mudroom, pantry, and utility room area. I was thinking about framing these walls conventionally with the straw bale wall going to wrap around the timber frame on the interior wall of these rooms. I’ve decided at this point that it makes more sense to put the straw bale on the exterior here, instead.

This change will have a couple of benefits. One is that the rooms in this space will be better insulated from outside. For the pantry, this is perhaps most important as I don’t plan on having any heat in that corner of the house. It will be nice if it would stay fairly consistent temperature-wise throughout the year. The second benefit is that it will remove bathroom plumbing away from the straw bale wall. That was the primary motivating factor in my considering changing our plan in this area of the house.
The major threat to the health and longevity of a straw bale wall is moisture. I’ve already tried to plan on keeping outside moisture out and away from the bales via plaster on the bales, an air gap, and then wood siding on the outside edge of the bale walls. Inside, I will have to take extra care in areas of higher humidity. In the second bathroom, I’ll probably use a lime plaster instead of the clay-based plaster I plan for most of the walls. I’ll probably also use a lime-based finish plaster on the bale walls in the kitchen area.
Other planning that I’ve been doing includes porch framing and the external framing for the siding and windows. The porch will have 6x6 cedar posts on roughly eight foot centers. I say roughly because it varies by about two inches more or less on each side because of the dimensions of the house. The exterior frame work will consist of 2x4s oriented flat with the bales and 2x6 window frames (oriented opposite of the 2x4s but with their outside edge flush with the same plane). I have not completely decided whether the 2x4s will be on 24” centers or 32” centers. It depends on whether I use 1x4 stringers or go ahead and sheet the exterior with OSB.
When it is time to lay the bales, I will have the porch and exterior framing in place and the porch framed and roofed. I will install the upstairs straw bales first so that they can be plastered and sided before the downstairs bales are installed. This is important as the upstairs bales will be exposed to the weather without the protection of the porch roof. Also, until the upstairs exterior walls are completed, the porch roof cannot be completely flashed. That would mean that the downstairs bales would be subject to moisture damage from any rain that might occur. I don’t want that to happen, of course.
Another change that has resulted from recent planning involves the interior walls of the house. Originally, I was going to use real wood paneling on them. Recently, we’ve decided to plaster the interior walls too. I will use some sort of lath, whether metal plaster lath or woven bamboo (the sunshades that are available for purchase), to hold the plaster. This will provide a brighter interior. I don’t want to use drywall, although it is possible to plaster over a drywall surface. I just don’t want a conventionally finished drywall wall.
Planning some of these details is exciting. I’m feeling very motivated to get on with the project. I want to move in as soon as possible. Actually, I wanted to be able to move in a few years ago, but I expect that the wait will yield a better finished product.
Digging out the cellar a second time
I should have completed the work on the root cellar last spring or summer, but other things interrupted my plans to do so – things like growing food and making hay. All was well until a couple of months ago after we received a couple of inches of rain in a short while. 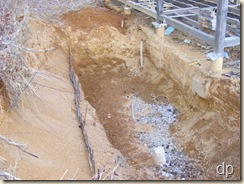 The amount of rain accelerated the erosion process around the perimeter of the excavation. I expected some of this to happen, but it was more than I wanted to see. Much of the back wall sloughed off into the cellar hole.
The amount of rain accelerated the erosion process around the perimeter of the excavation. I expected some of this to happen, but it was more than I wanted to see. Much of the back wall sloughed off into the cellar hole.
Today was a nice 70 degree winter day with pleasant sunshine and a gentle breeze (actually, not much like winter, but we get this days sometimes). So, I spent a couple hours working in the cellar, beginning the process of excavating the extra dirt. I’ll probably have a few sore muscles tomorrow, but even so I plan to continue with the process. I’d like to get it done so that I can proceed to the other tasks associated with completing the cellar.  The first one of those after excavating will be forming and pouring a footer for the block wall.
The first one of those after excavating will be forming and pouring a footer for the block wall.
I began today’s work by driving some boards into the sloughed off dirt, hoping they will help hold it and keep more from falling into the hole. I drove them down to the original bottom of excavation and am placing boards horizontally behind them. Then, I began shoveling dirt out, working from one corner across the back. The vertical edge of dirt I’m leaving ought to work as the back side of the form I’ll build for the footer. I’ll have to arrange something to keep more dirt from falling into the area I’ve excavated.
I’ve thought a lot about how to complete the cellar. My plan right now is to dig out the extra, unwanted dirt. Then, I’ll build a form for a footer under the block wall I’ll lay. I’ll mix concrete by hand for the footer. Once it’s set, I’ll lay the block wall. My idea is that once the wall is up, I’ll have the local ready mix company bring out enough concrete to pour the floor (leveled off from the edges of the footer) and to fill several of the voids in the block wall along the back of the cellar. This will will experience most of the stress of all the walls, and I would like it to be reinforced.
Once it is warm enough and the ground is dry enough to allow a concrete truck down the hill and next to the house, I hope to have everything done so that the cellar can be finished.
