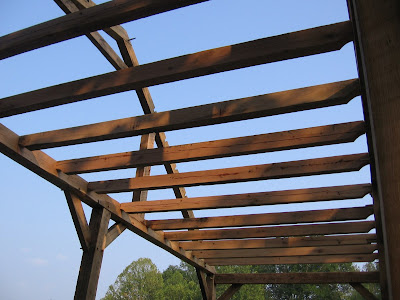I have hundreds of pictures from our two days of frame raising on Labor Day weekend. I won't post all of them here, though. But, there are a few that I would like to share. The set in this post are from Sunday, September 2, 2007.

This is the gin pole that we used. Most of the lifting was done from the 15' height, at the top of the oak 6"x8". It was originally anchored with two 3/4" nylon ropes, but when we started the first lift, they stretched so much that we added a chain to the back of the pole. The upper section on the pole adds about 8-1/2 feet of height using two 2x8s. This section was intended for lighter and higher lifting. It ended up not being completely necessary, but it helped with lifting two of the rafter sets on the second day.

This is the first bent that we lifted. The power for the lift was provided by my neighbor on his Massey Ferguson 235 tractor. The pull rope was a 3/4" nylon rope using a 1:4 block and tackle. It lifted each of these bents without problem.

Once the bent was vertical, we tied it from both sides and braced it with 2xs so that it would stay up.

To raise the second bent of the day, we leaned the gin pole over toward it a bit. Our chain on the back of the pole kept it about a foot from the edge of the first standing bent.

Several of us helped start the second bent as Jerry pulled with his tractor.

Once this bent was vertical, we kept it that way with ropes pulled and secured in opposite directions. We were able to lean the bent outward a little, allowing us to connect the girts between these two bents. We hefted them into place after lifting the second bent.

Before lifting the third bent of the day, we attached the girts and braces to the first bent. Although the braces were sufficient for holding them in their positions, we also used some 2xs to provide additional support, keeping them in place until the next bent was up.

Again, the lifting power was provided by the tractor. We kept watch on all of the lifts to make sure that the bottoms of the posts didn't slip off of the concrete piers. As the bent neared vertical, we guided the tenons on the girts and brace into their respective mortises.

Before lifting the final bent of the day, we decided to try it with the girts and braces already inserted and pegged. Although it added a little more weight and changed the balance as it lifted, it worked quite well.

As the bent came up, the girts and their braces came down and were guided into their mortises.

At the end of the day, the main part of the frame was raised, ready for the rafters. It was a great day, and I am extremely thankful to all the friends and family who helped throughout the day.


















































