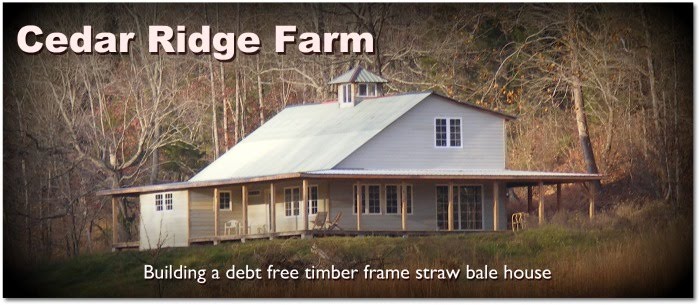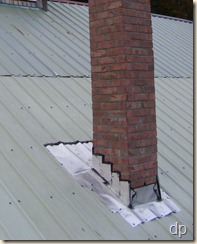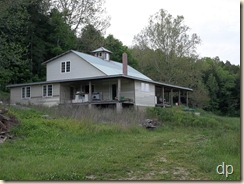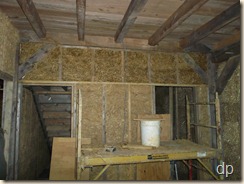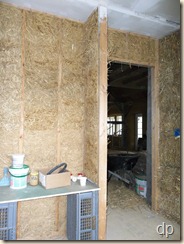The boys and I have been working on packing walls for the last couple of weeks. It takes time to put up forms, mix slip straw, and pack it in the walls, but we’re getting it done. We had several walls that still needed to be packed downstairs, and these are the ones we’ve been working on. 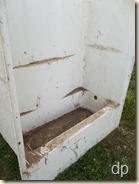 Today, we finished the last of the downstairs’ walls.
Today, we finished the last of the downstairs’ walls.
Yesterday, we got the tub/shower unit out of the barn where it’s been stored for the last 2 or 3 years. We bought it for $25 from Lowes because it was damaged. I bought materials to fix the damage (for about as much as I paid for the unit),  but I haven’t fixed it yet. It was filthy after sitting in the barn for all that time, but we cleaned it up before we took it in the house. I didn’t think it would fit through the doorway into the master bathroom where it will go. I was wrong, though; it does fit.
but I haven’t fixed it yet. It was filthy after sitting in the barn for all that time, but we cleaned it up before we took it in the house. I didn’t think it would fit through the doorway into the master bathroom where it will go. I was wrong, though; it does fit.  So, it’s not in the bathroom – it’s in my bedroom.
So, it’s not in the bathroom – it’s in my bedroom.
I had left two studs out of the wall between the bathrooms so that I would be able to get the tub/shower unit in when the time came. I put those in place yesterday morning, and we finished packing the wall. We also worked on the wall on the hallway side of the main bathroom. We finished this wall and the walls on  either side of the linen closet today. Since we finished early enough, we went ahead and finished packing the two sections of wall left undone in the storage area on the east side upstairs.
either side of the linen closet today. Since we finished early enough, we went ahead and finished packing the two sections of wall left undone in the storage area on the east side upstairs.
So, now, the only walls left to pack upstairs on the west side. We ought to be able to get those finished in 3 or 4 days of work.
